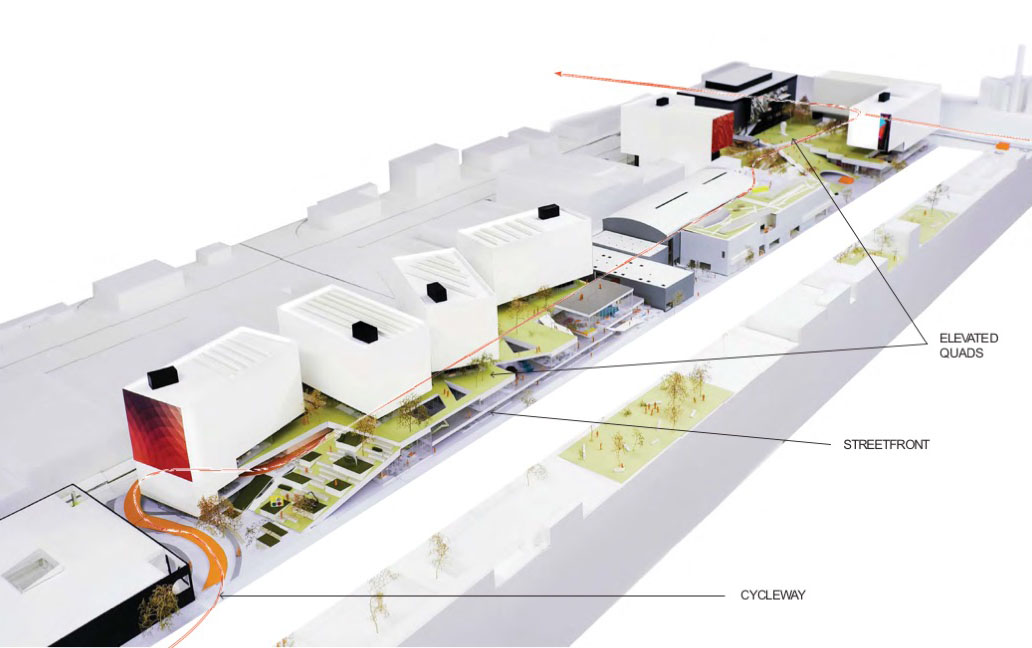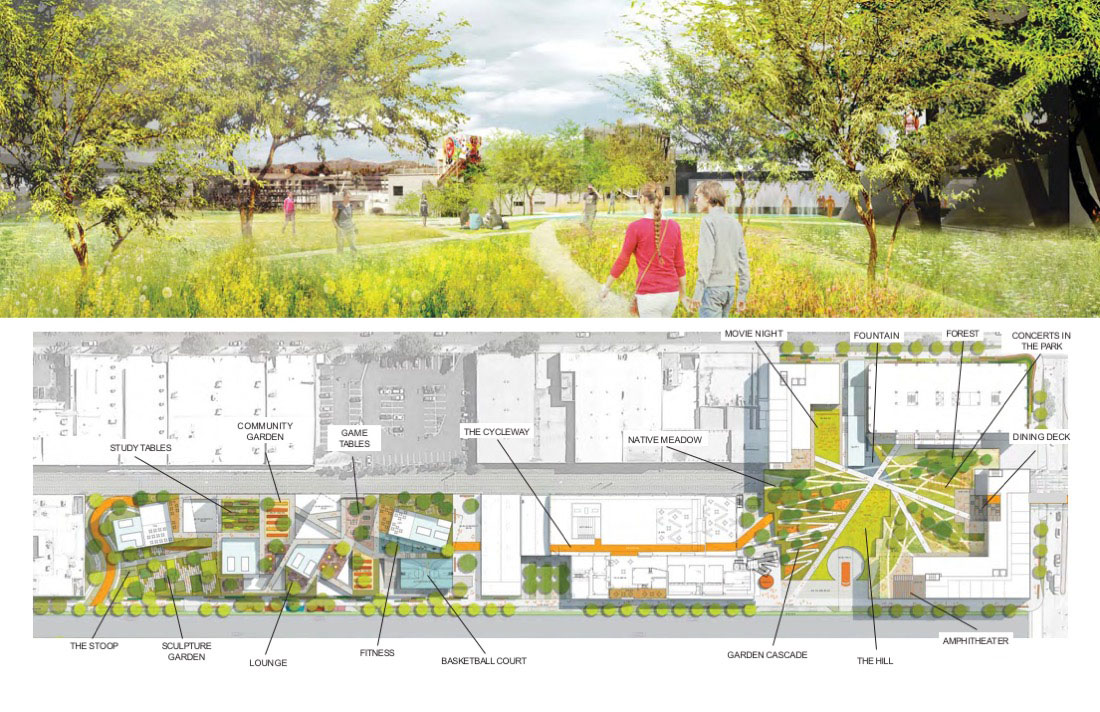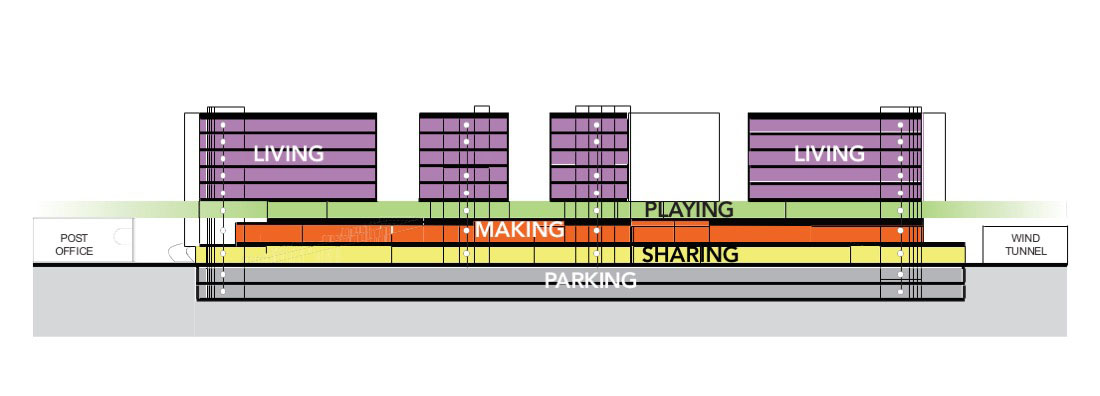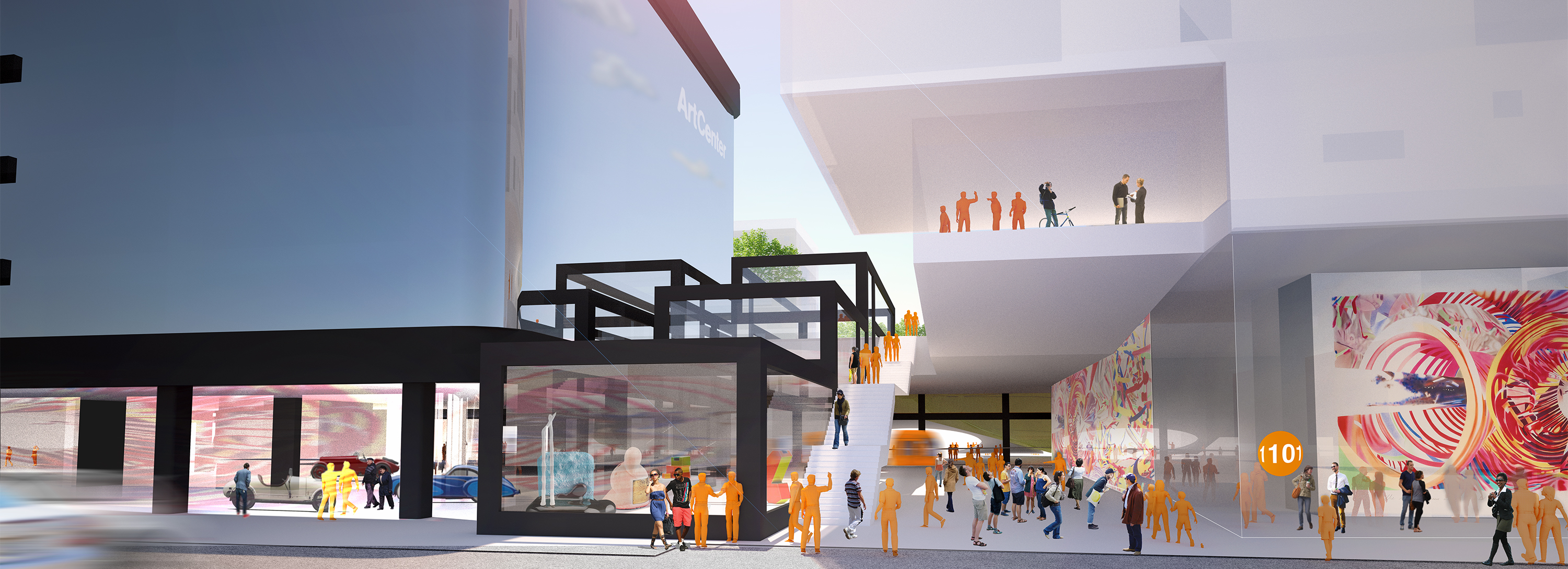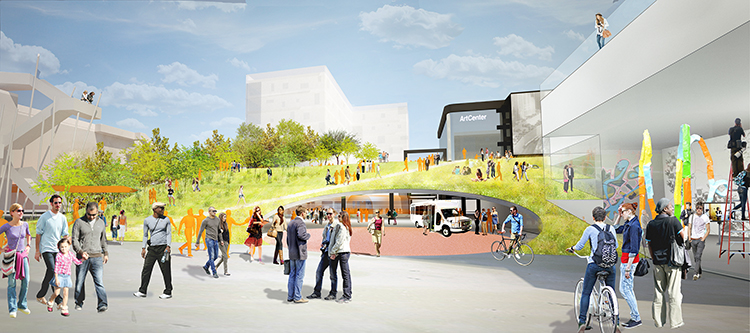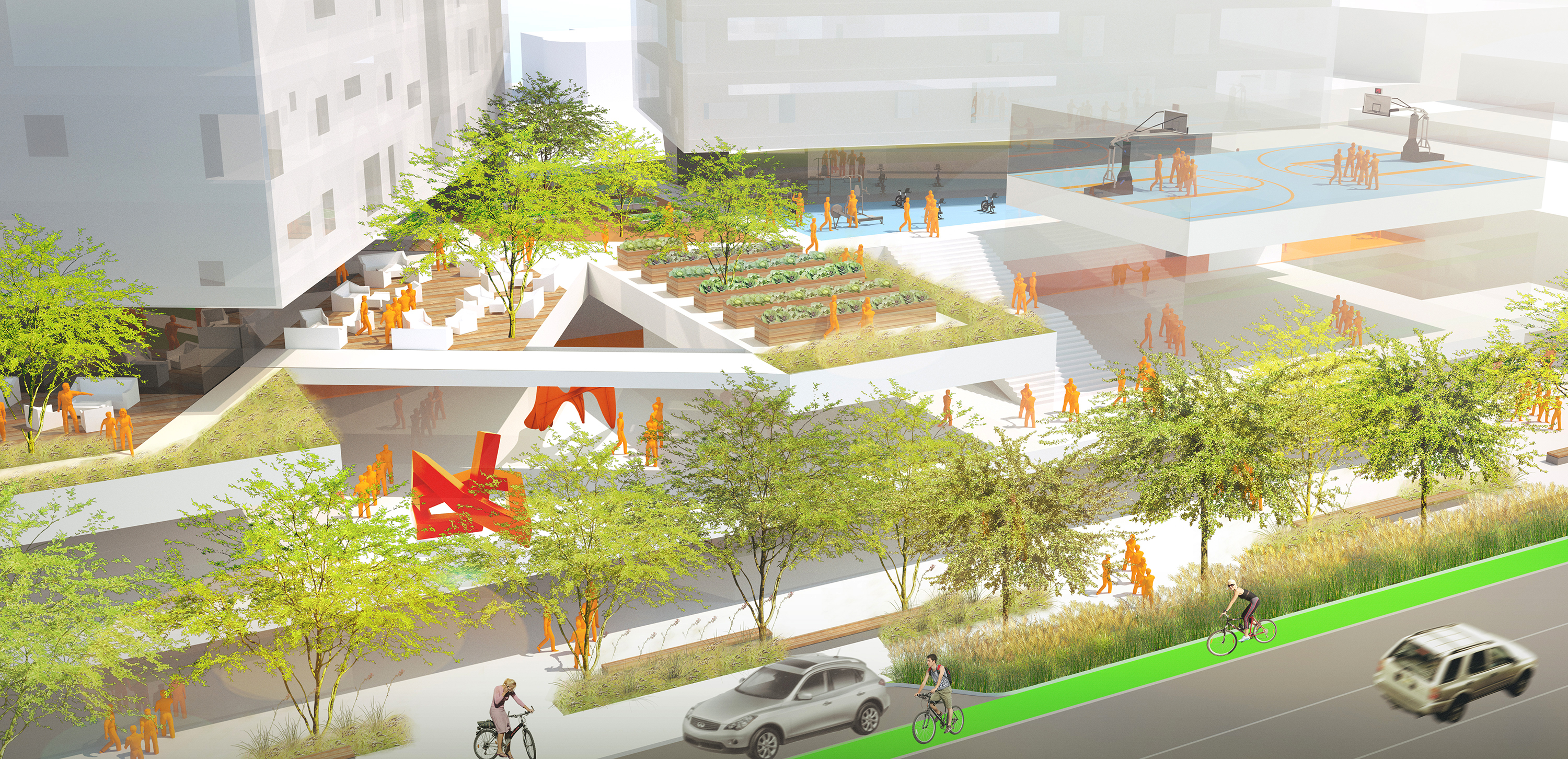July 18, 2018
Visionary ArtCenter Master Plan Unanimously Approved by City of Pasadena
College Set to Build Affordable Student Housing, Enhanced Mobility and Elevated Quad to Span Metro Tracks
ArtCenter College of Design will move forward with a Master Plan approved unanimously by Pasadena’s City Council at a July 16th, 2018, meeting. The plan is an ambitious long-term strategy to improve educational facilities at ArtCenter’s two Pasadena-based campuses and provide much-needed housing for its students. Originally submitted in June of 2015, the plan has undergone a lengthy review process by city leadership, planners and residents.
The 15-year Master Plan encompasses both Hillside and South campuses, with new growth taking place on the latter. Focused on creating "one college, one community," the Master Plan reflects ArtCenter's effort to connect its two physically distinct campuses through thoughtful development of technology resources, multi-modal transportation systems, community gathering points and on-the-ground resources.
“This is mission-driven growth informed by the College’s conservatory-like approach to education,” said Lorne M. Buchman, president of ArtCenter College of Design. “We’re very pleased the city unanimously supports our vision to provide a talented and diverse student population with the educational resources they need to develop their professional and personal voice. In doing so, the College will affirm our position as an institute of higher learning in a city known for innovation, art, culture and science.”
Since 2010, the College has worked in close collaboration with the team at Michael Maltzan Architecture (MMA), a Los Angeles-based architecture and urban design firm known for the creation of progressive, transformative experiences, to develop a Master Plan that meets the unique educational and residential needs of burgeoning artists and designers.
ArtCenter will focus new facilities at its South Campus located in the area around South Raymond Avenue and East Glenarm Street. Currently the campus includes the 950 S. Raymond building, the recently renovated former U.S. Postal Service building at 870 S. Raymond, and the 1111 S. Arroyo Parkway office building (the former Jacobs Engineering headquarters).
The College intends to build affordable student housing on the surface parking lot at 988 S. Raymond, adjacent to the 950 building. Additionally, both the 950 and 1111 buildings will undergo internal renovations to accommodate more academic and administrative space. The plan includes the addition of a pedestrian bridge between the 988 and 1111 sites to provide a more efficient and safer walking route for students. ArtCenter is proposing additional student housing on a parcel at 888 S. Raymond. Alternatively, the 888 site may house academic facilities only. Phase II will include continued renovations to the 1111 building, as well as the construction of an elevated quad to further accommodate safer student access over the Metro line and provide more open space.
While the plan includes improvements to the College’s Hillside Campus facilities, there will be no increase in net square footage. The open-air Sinclaire Pavilion will be enclosed to provide additional academic and campus amenity space and the temporary modular annex will be removed. Solar panel canopies will be installed in the north and south parking lots, along with improvements to the main entrance of the College at 1700 Lida Street to better accommodate shuttles and provide additional security. Additionally, the plan is to transform the existing facilities building into a commuter services and facilities center.
Contact:
Teri Bond
Media Relations Director
ArtCenter College of Design
teri.bond@artcenter.edu
626.396.2385 office
310.738.2077 mobile
